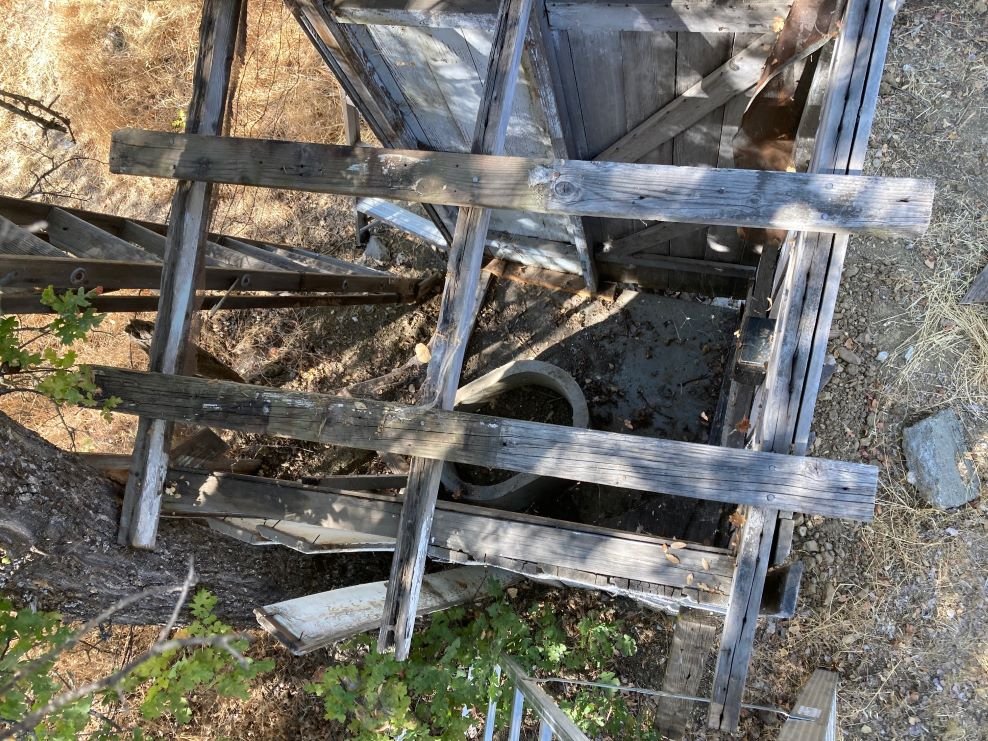Outhouse Rescue Project
Historic photo (circa 1900) of schoolchildren in front of school with little outhouse behind
Historic Gold Rush Architecture always included an outhouse. (We now have a modern flush toilet in our annex, but the schoolhouse had no indoor plumbing for much of its useful life.) Photographs of the Historic Douglas Flat Schoolhouse show at least two different outhouses in the northeast corner of the school grounds.
Historic photo (circa 1950) of the schoolhouse with a different outhouse in the same location
Our old outhouse behind the school was falling down. While the old wreck stimulated imaginings about what it was like when great-grandpa contemplated boards other than the school chalkboard, it was not the tantalizing history-teaser we wanted at our unique wedding venue; not even as a joke photo op. People wouldn’t even peek in on Halloween!
Falling down outhouse
The old outhouse was about to fall over and was propped up by a 2x4 brace. Parts of the roof were missing.
This potentially fun feature could be visited by many curious individuals seeking a peek at the Schoolhouse life that was.
Enter the historic preservation crew of DFCC!
Architect Val Belli offered some inspiration in the form of a plan.
An architectural drawing of the outhouse rebuild plan.
The Outhouse Rescue Project team of Gerry Waagen, Tim Laddish and John Kramer took it on. Employing our best understandings of the Secretary of Interior Standards for preservation we re-leveled the concrete pad. Tim removed and rebuilt the seat, John de-constructed the building.
Looking down from above one can see that the tree was growing into the corner, pushing it over from year to year. To rebuild it plumb a corner of the broken fiberglass roof had to be cut away due to the growth of the tree! How big was that tree in 1950?
Looking down on the roof framing from above.
Roof framing on the ground with old outhouse behind.
Rotted sole plates were replaced with treated lumber. But solid original material was left in place.
Walls were re-assembled with the same boards.
Then, walls were rebuilt and set up plumb and braced.
Our reconditioned outhouse included some old tin roofing that replaced some of the the original cracked fiberglass. We saved one original piece to provide light.
The Historic Douglas Flat Schoolhouse Outhouse, ready for another load in the Motherlode.
Check out the interior decor next time you stop by. Our curator of historic artifacts found some nice Sears catalogues for paper supplies… Don’t fight over a chance to use it.
Kids in Halloween costumes line up for photos at the outhouse.
The Douglas Community Center Needs You!
The Schoolhouse is full of fascinating projects like this for energetic do-gooders like you. Volunteer your time to run a workshop on outhouse restoration, take mock-up western style photos for guests in our Miner’s Cabin display, glaze windows, repair irrigation, hang gates, rebuild a foundation or thousands of other gratifying tasks. Life is rich when you have purposeful activity. To volunteer, contact us at DFCC1854@gmail.com










